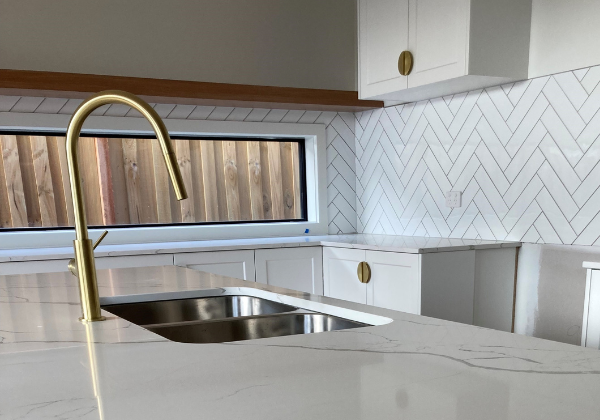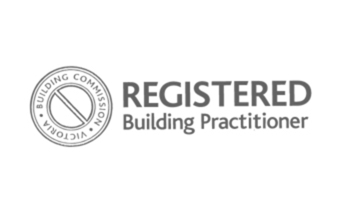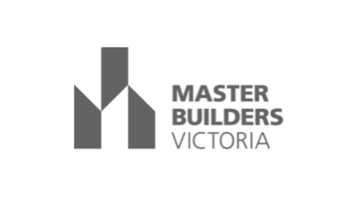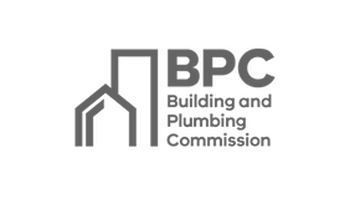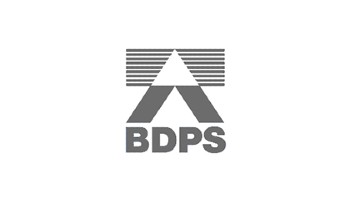Hooray, your new home build is almost complete!
Your builder will invite you to complete a Practical Completion Inspection (PCI) when the house is deemed to be ‘practically complete’. This very important step in the final process is contractually your last opportunity to identify any defects that you would like rectified before you settle and receive the keys to your new home. If items are not listed in your final defects list, they are not a formal/contractual defect.
The final process is set out in you Building Contract – We strongly recommend re-visiting this section of your contract, so you know what is expected of you. Typically;
- The Builder issues the “Notice of Completion” and “Final” invoice once they think the house is completed as per the plans and specifications. From receiving the Notice of Completion, there is a time limit for when the final defects list must be submitted to the builder.
Do not complete your PCI before the builder has issued the formal ‘Notice of Completion’. - Manse Group will ideally complete our independent Final Inspection two days prior to your PCI/formal walk-through with the builder. This ensures that you can add items of significance identified in our inspection to the formal defects list the Builder/Owner sign.
- The builder rectifies the necessary items in the defects report.
- Manse Group completes the final re-inspection (if required).
- You will have a handover inspection and receive the keys. YAY!
We always advise the more involved you are, the better knowledge you will have and ultimately achieve better outcomes. We have generated a list of elements that we believe are important to check at the final stage of your new home build.
Here are our top tips for your PCI:
- Take it seriously and do your own due diligence. Do not rely solely on someone else checking things, this is your house and your investment.
- Be prepared – There are a few items to take with you:
- Manse Group’s Final Inspection report
- Building contract, plans, specification and colour schedule
- Pen and paper
- Phone charger to test power points
- Tape measure
- Low-tack masking/painter’s tape (request your Site Supervisor to supply)
- Don’t feel pressured or rushed, take your time to check over everything thoroughly.
- Check the externals first, then go around checking one room at a time.
- Write everything down – Ensure sure ALL concerns are noted down on paper, legibly and not skipped over.
- If your Builder/Site Supervisor tries to dismiss any item or says it will be fixed anyways, still ensure it is written on the PCI list. If it is not in the list, it may not get done at all.
- Sign and date the list and get your Site Supervisor to also.
- Take photos – especially of your paint mark ups, so you know where you have marked.
Manse Group’s PCI Guide for homeowners
While extremely thorough, our final inspection is not exhaustive; we focus on the bigger, more significant items, leaving some of the aesthetic things for you to check.
We have put together a guide which is designed to be used at both your PCI and Handover to ensure all rectification requirements have been completed. Some of these may overlap with our inspection items however the more eyes that look over these at this stage the better.
Specifications & Colours:
- We advise homeowners to review all of the selections in their contract during their PCI. Whilst we will check your kitchen tap turns on/off we don’t check if it’s the specific model you have chosen. Be sure to trust your instincts and always have your contract documents handy to review items during your final inspection.
- Specifications (colours/selections):
- Check all paint, joinery and flooring colours are as per contract documentation and selections.
- Fittings & Fixtures:
- Check all fittings and fixtures are as per contract documentation and selections (Door handles, tapware, tiles, flooring etc.
External:
- Landscaping:
- Anything included in the builder’s package to be included? Check to ensure all is as per the contractual obligations.
- Cladding – dependent on your build here are some pointers:
- Brickwork – clean (no mortar smears)
- Brickwork – mortar voids/holes
- Cladding – finish. Whether it be render, cement sheet, timber, bricks check the finish. Are there any inconsistencies or damage?
- Downpipes, fascia and gutters:
- Any scratches or damage
- Services:
- Electrical meter box, open and check.
- Taps – installed as per plan, turn on/off, taps not loose
- Drainage pipes in the ground – none visible? 100mm minimum is the general requirement. No ponding water.
- Drainage pits – clean and clear
- NBN provisions
- Recycled water (if applicable) – Purple Tap Test
- Paint:
- As per the Victorian Building Authority’s Guide to Standards and Tolerances; “Paintwork is defective if the application has blemishes such as paint runs, paint sags, wrinkling, dust, bare or starved painted areas, colour variations, surface cracks, irregular and coarse brush marks, sanding marks, blistering, non-uniformity of gloss level and other irregularities in the surface that are visible from a normal viewing position.” The normal viewing position is 1.5m for general surfaces and 600mm from fittings/fixtures.
- Request the builder supplies you with masking tape to mark-up surfaces that do not meet the above requirements.
- We recommend taking photos of each marked-up area, so you have a record to look back on when you have your final walk-through.
Internal:
- Appliances:
- Installed
- Working? Commissioned?
- Services:
- Heating/Cooling
- Working? Connected/commissioned?
- Vent locations
- Warm/Cold air coming out of vents
- Return air clean – the return air is usually in the wall and is a grated vent that’s removeable. Ask the builder to remove this grille so you can see if this has been cleaned.
- Electrical;
- Lights and switches work.
- Check all GPO’s – taking a phone charger is a simple way to test.
- Hot water; all taps
- Recycled water (if applicable) – Purple Tap Test
- Heating/Cooling
- Glazing – Windows, doors, mirrors:
- Damage or scratches.
- With windows particularly, scratches can be near impossible to see at certain times of the day in particular lights, then very visible at different times.
- It can be handy take Windex to polish windows/mirrors/glass if required so you can see scratches/damage
- Windows & doors:
- Clean
- Any damage/scratches to glass or frame
- Flyscreens installed and no damage
- Blinds
- Privacy locks
- Hinges have all screws
- Doors – clearances (the gap between the door edge and door frame) is required to be consistent and between 2mm to 5mm. Too small of a gap can cause the door to bind, too large is not to a workperson like manner.
- Joinery elevations:
- Check elevation drawings on the approved plans/contractual documentation match what is installed on site.
- Heights, dimensions and locations of fittings and fixtures etc.
- Towel rails secure and not loose.
- Toilet roll holders secure and not loose.
- Tiling:
- Wall and floor tiling consistent.
- Depending on the specific tile, some have more tolerance than others.
- Check grout joint width, grout smears, grout voids, lipped edges.
- Floor finishes:
- Keep an eye out for blemishes in flooring, visible joins in carpet, stains.
- Take your shoes off and walk round in socks so you can feel any problems with the floor.
- Paint:
- As per the Victorian Building Authority’s Guide to Standards and Tolerances: “Paintwork is defective if the application has blemishes such as paint runs, paint sags, wrinkling, dust, bare or starved painted areas, colour variations, surface cracks, irregular and coarse brush marks, sanding marks, blistering, non-uniformity of gloss level and other irregularities in the surface that are visible from a normal viewing position.” The normal viewing position is 1.5m for general surfaces and 600mm from fittings/fixtures.
- Check walls, ceilings, skirting boards, doors, around windows, architraves. Request the builder supplies you with masking tape to mark-up surfaces that do not meet the above requirements.
- Check doors have been painted all around – check the top, bottom and sides too.
- Architraves sealed to walls – to stop air leakage, minimise drafts at windows and be more energy efficient the perimeter of architraves (timber surrounds on your window/door frames) are not gapped where they meet the wall. Typically, bottoms and sides are not sealed. A mirror is handy to check these.
- We recommend taking photos of each marked-up room, so you have a record to look back on when you have your final walk-through.
- Spares – Are there any spares required/agreed that the builder will leave behind?:
- Paint
- Floor/wall tiles
- Roof tiles
The Victorian Building Authority’s Guide to Standards and Tolerances 2015 is a handy document. Whilst only a guide and not a requirement, it can be good for both builders and homeowners to determine what is considered industry-accepted tolerances and what is defective. It can be downloaded HERE.
It’s exciting and daunting at the same time but you’re on the home stretch. Now, more than ever is the time to be vigilant and stay strong. From our experience, positive outcomes with identified defects are largely driven by strong owners. Accompanying this with our detailed, facts-based final inspection report will ensure you are well placed to hold your builder accountable to any defects found with your new home.
Our End of Build Checklist has some more helpful advice as you are approaching the end of your building journey.
As always, get in touch with our friendly team if you have any questions about your new home.


