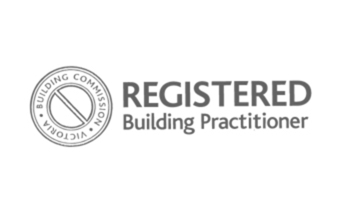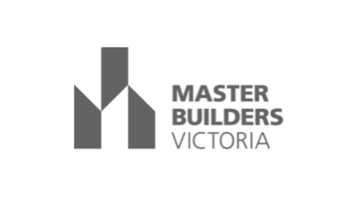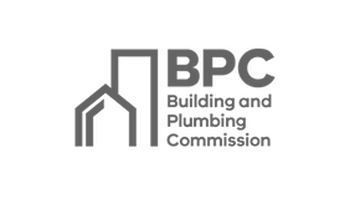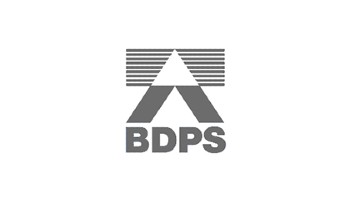Just because a home has the same footprint as another does not mean that the inspection will take the same amount of time.
There are several factors which we consider when determining our pricing for a new home quality assurance package including: Location, builder, build size, single/double storey, number of balconies and approximate build cost.
Our quotes are customised on a case-by-case basis as there are many factors that contribute to how complex/involved an inspection of a new home may be and how long we expect to spend on site inspecting and reporting.
Typically, we suggest budgeting for 1-2% of the overall build price for independent quality assurance inspections.
Occasionally we find that asking for an approximate build cost can be a sticking point for some homeowners, especially if they have received quotes for building inspections elsewhere and were not asked this question. They may feel uneasy about releasing this information.
As our inspections are checklist based, the inspection time is calculated off these factors. A more expensive build will usually mean there are more complexities which usually means more elements to assess when inspecting the quality.
There are lots of differences when inspecting a 25 square home build costing $320k verses a $900k house of the same size.
Some examples of where time can be added to our services at each stage of the build are;
1. Document review;
-
- We prepare for our inspection/s before heading to site, by completing an internal review of building documentation including the Architectural drawings, Engineering drawings, Specifications, special contract conditions, upgrades, variations etc. Our Assessor’s utilise their knowledge and experience to conduct a ‘risk assessment’, noting specific items they believe are important to check at each stage whilst on site, which are in addition to our standard checklist. These items may be unique to the build or something that we are more commonly finding problems with. A basic home might have 6 pages of specifications, however a highly-specced or custom-built home with lots of variations could have 60-100 pages to review which understandably adds significantly more time to this part of our process.
2. Pre-pour;
-
- Below are two snapshots of two footings, one Standard, the other Complexed. The yellow items are examples of what could be additional items we need to check with an increased build cost.
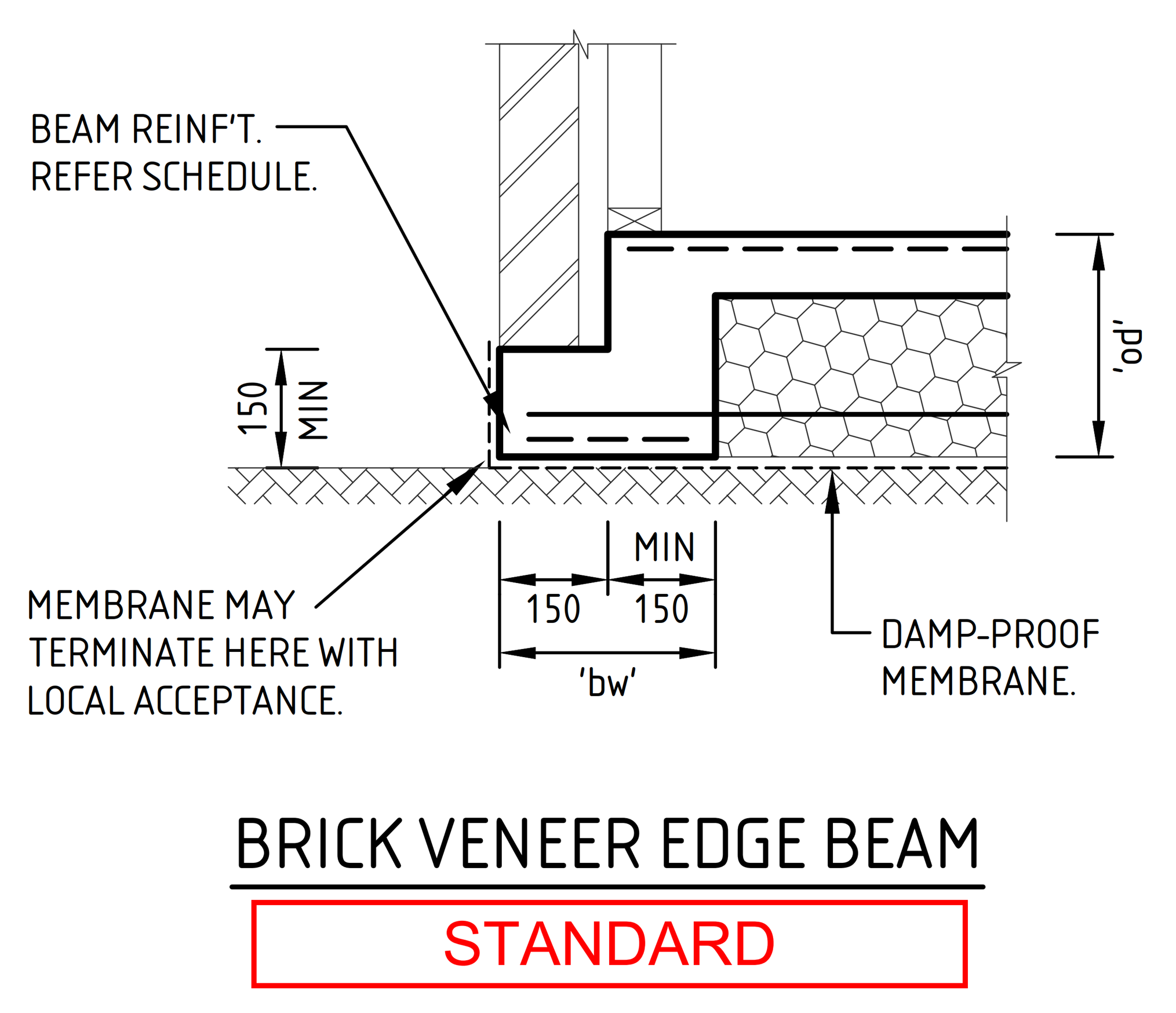
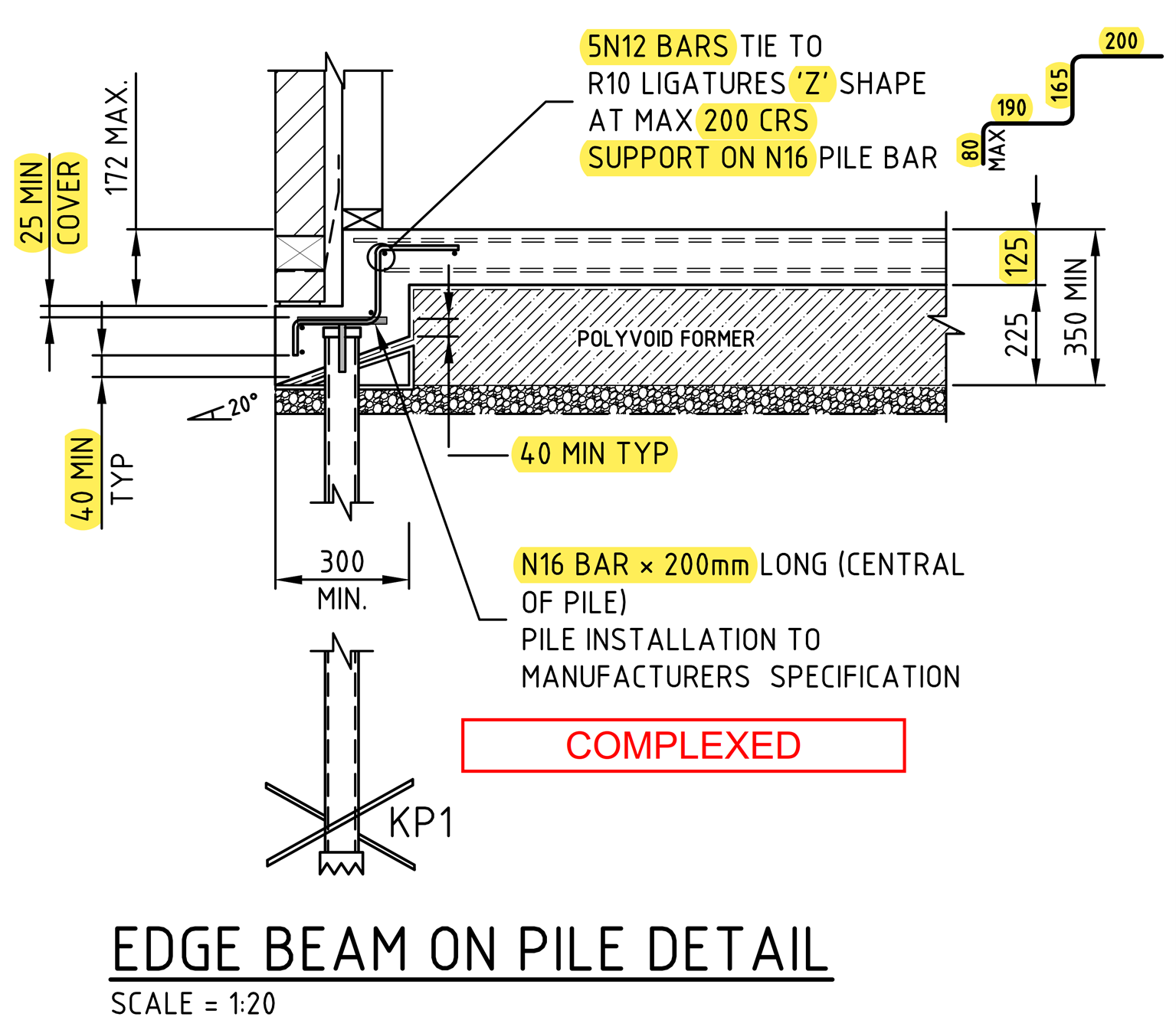
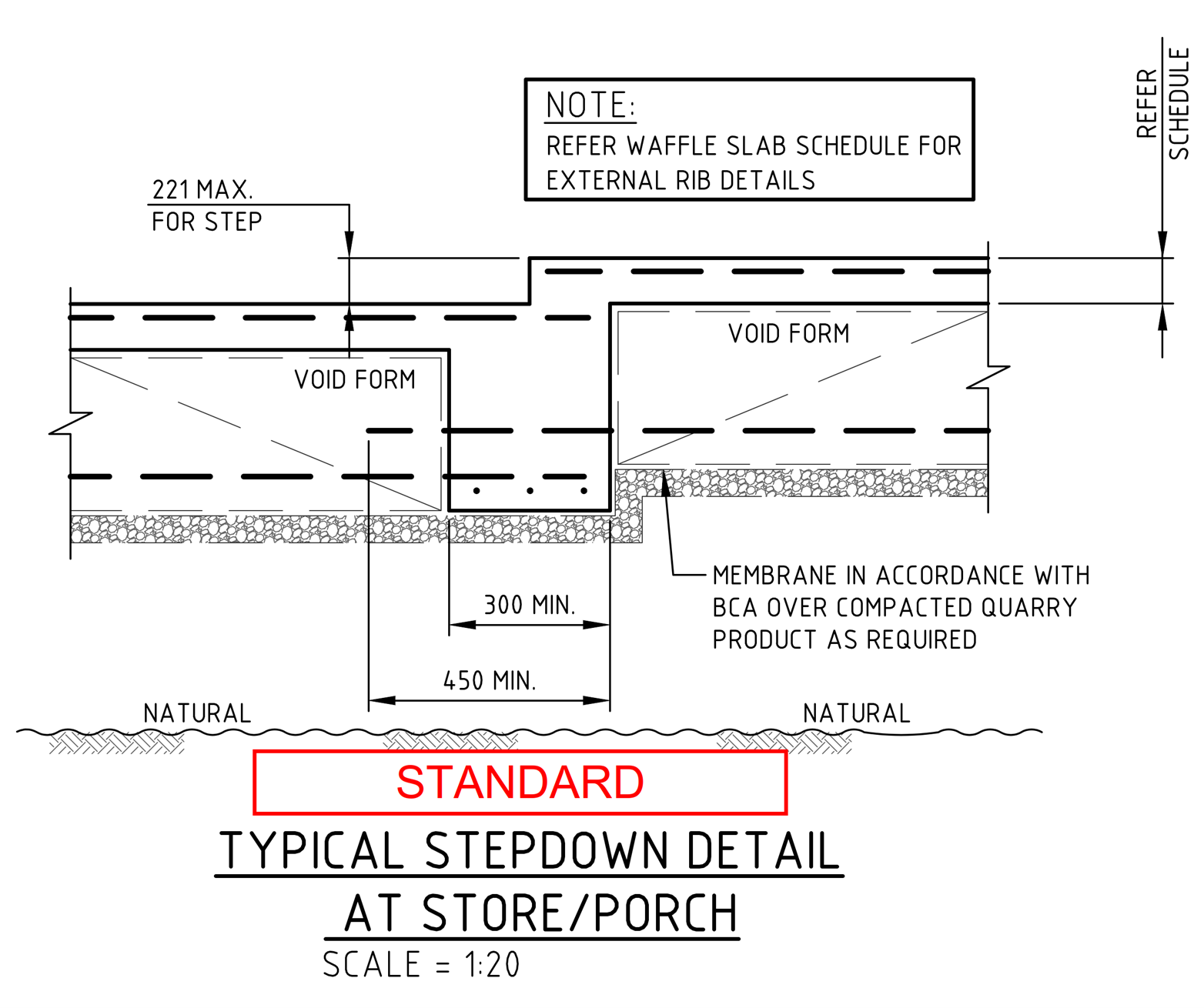
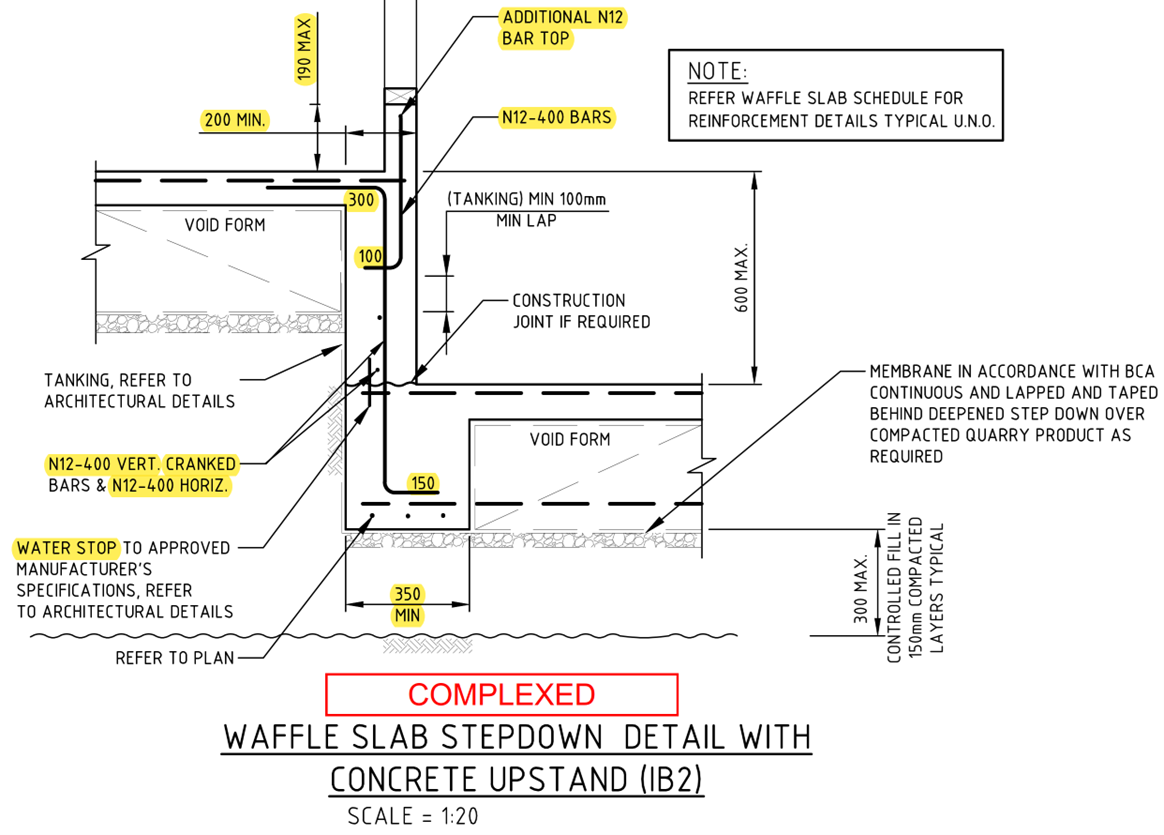
-
- If you have insitu showers these will generally cost additional as there are additional works and it begins at the pre-pour stage. The below standard example is if the shower is standard. The below complexed version is a set down in the slab.
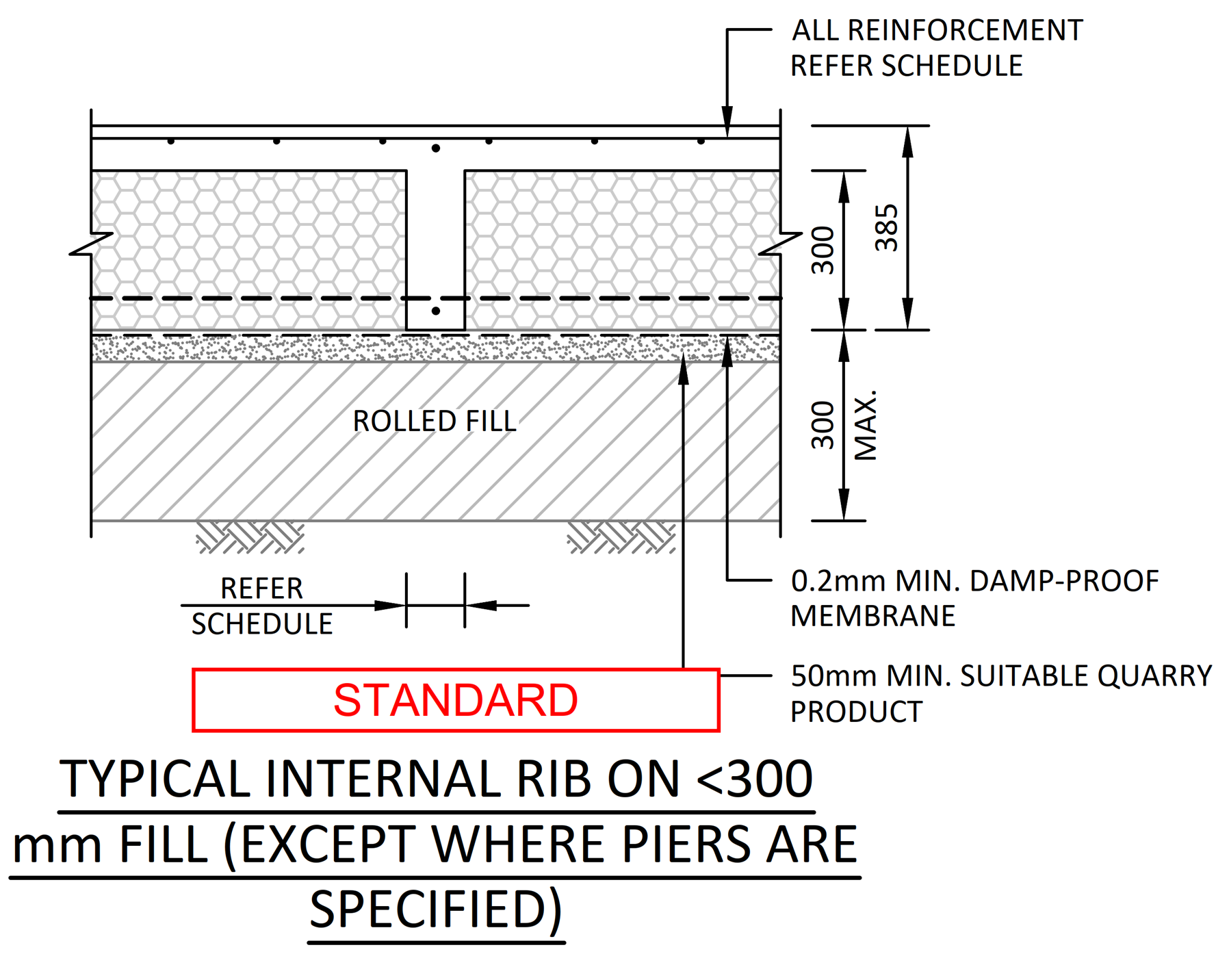
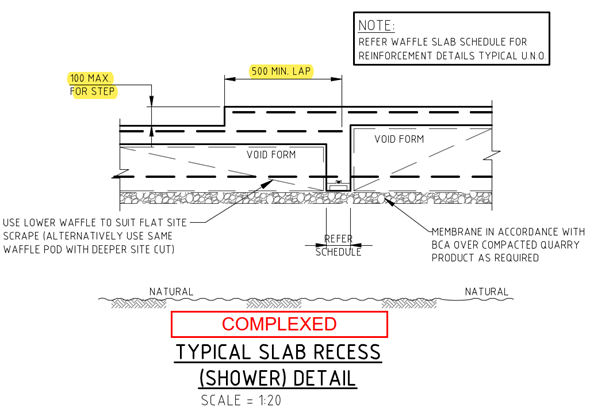
3. Frame;
-
- More expensive jobs can have more intricate Engineering details. Larger openings can require engineered connections, large beams (horizontal timbers) and additional studs (vertical supporting timbers).
- The two plans below highlight some differences between designs, the more complexed the more codes and labels on each beam (horizontal supports) and studs (vertical supports).
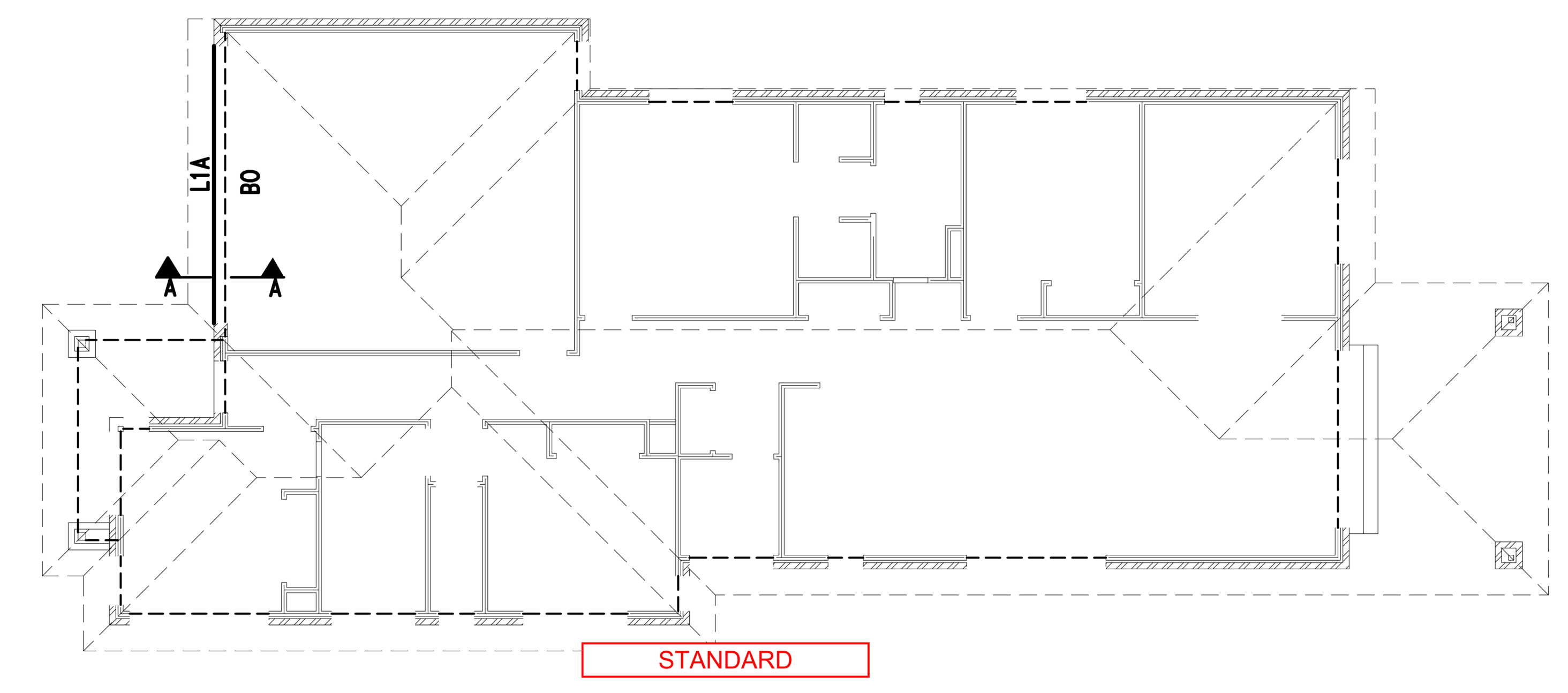

4. Pre-plaster;
-
- If you have spent $10-20k more on additional electrical items and upgrades then this adds to the time we spend checking locations, separation to other services.
- Heating and cooling upgrades – hydronic heating = holes in framework, clipping of pipework. Even simple upgrades from Gas/Evaporative heating and cooling to reverse-cycle systems requires upgrades to ductwork, condensate drainage.
- Acoustic batts, insulation upgrades, sarking to roofs.
- Additional pendant lights, fans, handrails, towel hooks/rails require noggings.
5. Waterproofing;
-
- The addition of a guest ensuite, bathroom or powder room adds to inspection times.
- Shower base vs in-situ tiled/recessed shower base with linear grated drain – more waterproofing and detailing to junctions;
- Shower base requires a waterproof junction at the wall/shower base junction;
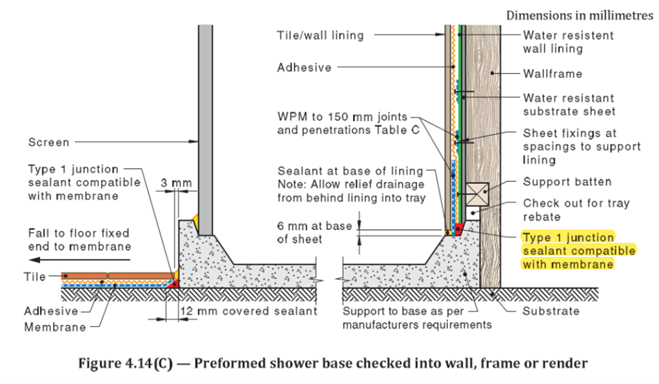
-
-
- Above detail from AS3740: 2021
- Set down showers require additional waterproofing requirements and depending on your type of shower screen (framed, semi frameless, full frameless) this can trigger entire room waterproofing, screeds, floor wastes, and additional waterproofing;
-
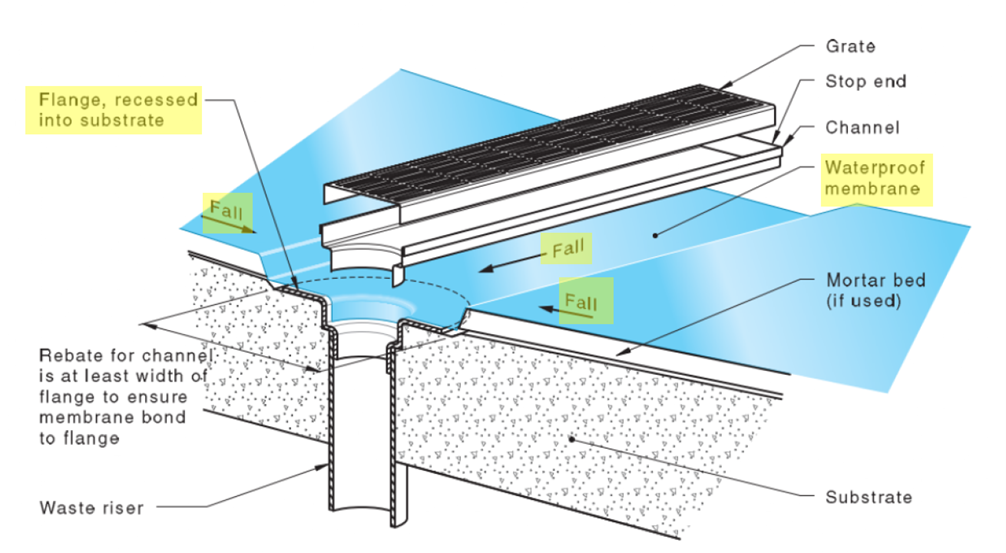
-
-
- Above detail from AS3740:2021
-
6. Final;
-
- Cladding – Complex cladding installation requirements.
- Roofing – Different facades can require more complexed roof/drainage systems with more flashings, rainheads and more areas which are commonly non-compliant.
- Finishes
- Full height wall tiling – less tolerance.
- Rectified tiles with small grout joints versus – less tolerance for lippage.
- Additional wet areas take considerable time guest bathroom, butler’s pantry etc.
- More custom finishes usually require more manufacturers guidelines that may need to be reviewed and referenced.
Manse Group does not provide a ‘tick and flick’ service, instead we customize our thorough inspections for the home that our clients are building. Just because a home has the same footprint as another does not mean that the inspection will take the same amount of time.
If alarmed by being asked about the cost of your building project, we encourage you to think about why another business may not feel this to be relevant to inspecting a new home. Do they time-cap their inspections, limit what they report on, or have a reduced inspection checklist to begin with?
We hope the information above helps to clarify why the build cost is an important contributing factor to consider when we provide accurate quotations for our services.
If you have any further questions, our friendly team would be happy to discuss them with you so don’t hesitate to reach out. Contact us today.



